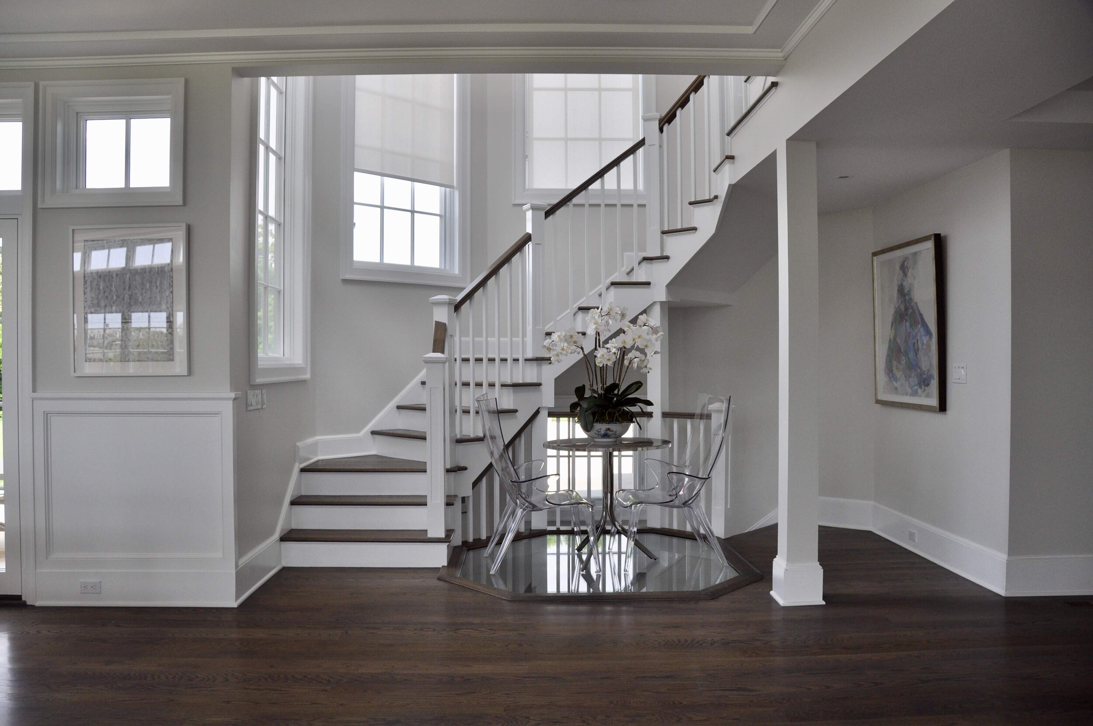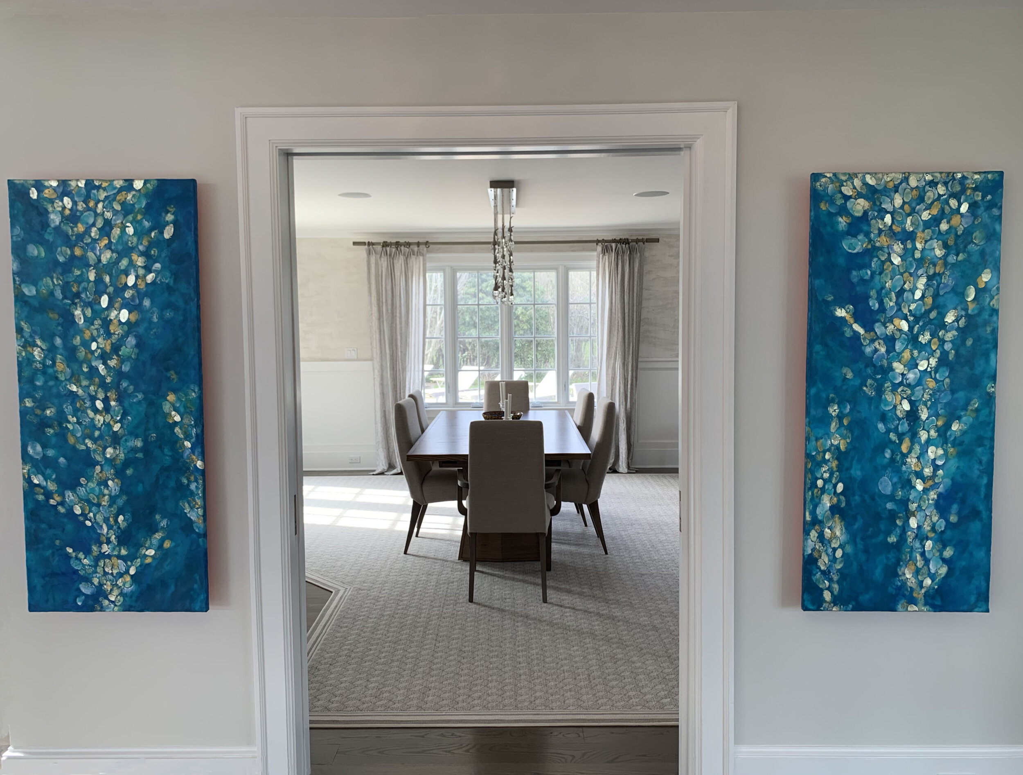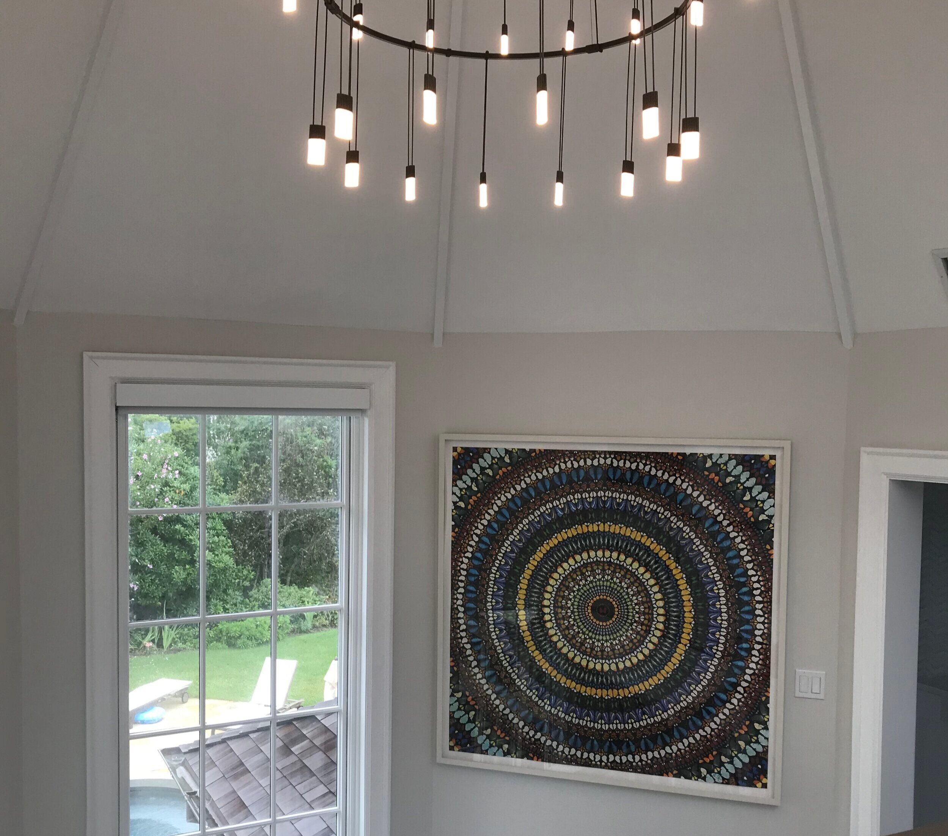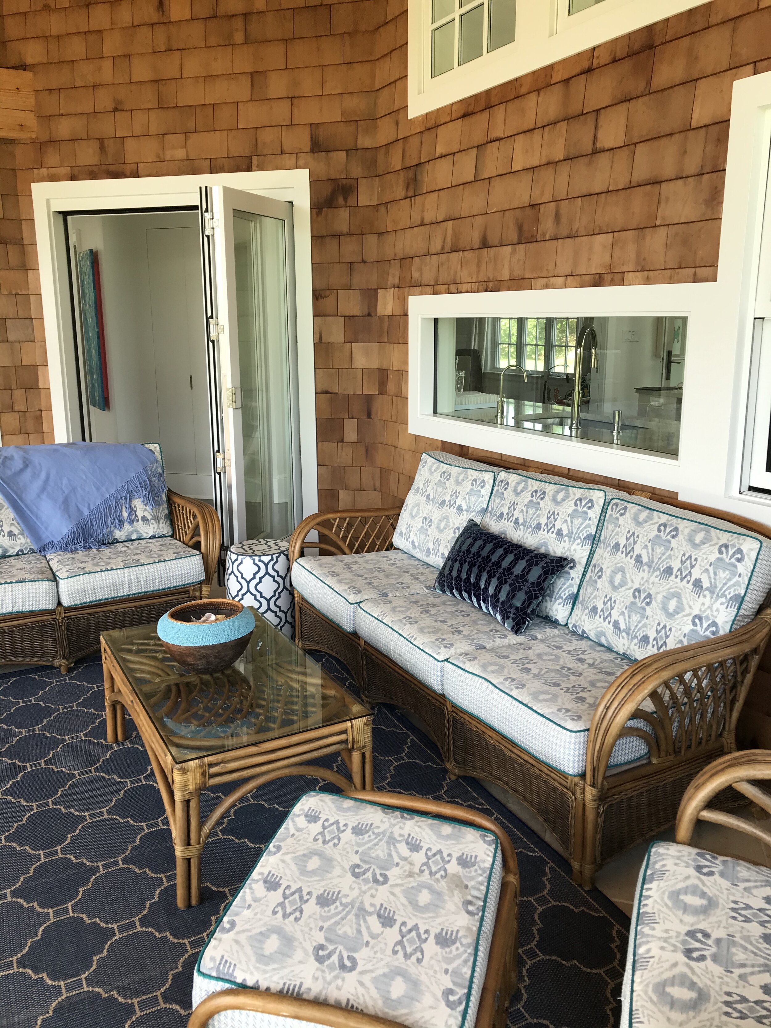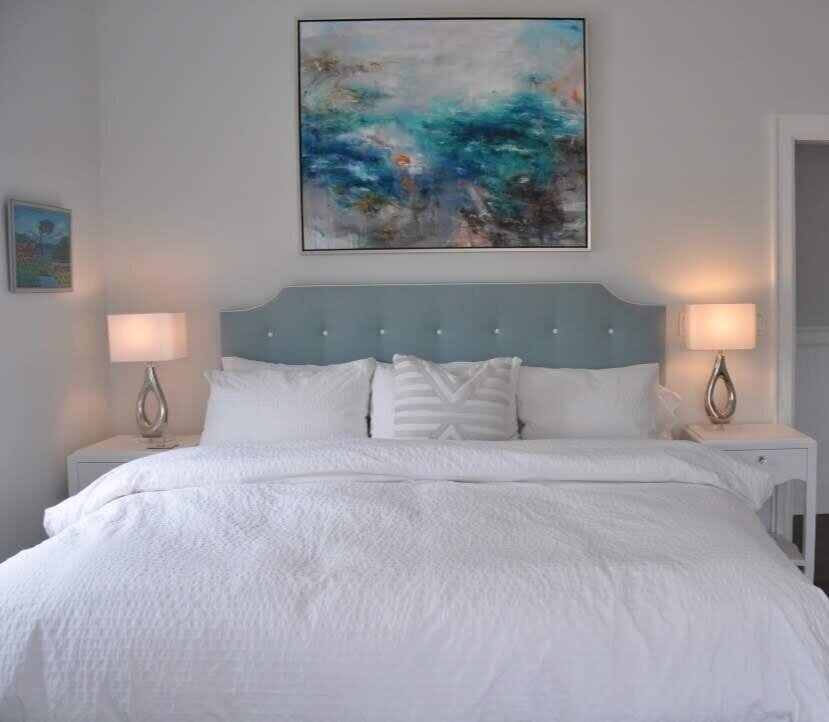A Renovation for Family & Friends
This renovation aimed to build an energy-efficient house that was open, airy and fit into the feel of the neighborhood without being cookie-cutter.
The owners wanted the house to match the original building footprint, but wanted higher ceilings, more bedrooms and a bigger kitchen.
The solution? Working closely with the architect and taking into consideration zoning limitations, the kitchen was relocated so that it would have higher ceilings, without having to demolish the master bedroom suite above.
We developed a layout that would flow seamlessly from room to room. A light color pallet was chosen with ample use of transparent and reflective surfaces to maximize natural light, with punches of color through decorative elements, such as fabrics, ceramics and art.
Sustainable features included energy efficient appliances, a special ventilation system to conserve energy while conditioning air and natural, toxin-free paints and finishes.
National Green Building Silver Certification
Not only is this house aesthetically pleasing, this project earned a National Green Building Standard Silver certification because of superior building performance. This independently verified rating considers projects on the basis of Lot Design and Development, Resource Efficiency, Water Efficiency, Energy Efficiency, Indoor Environmental Quality, and Building Operation & Maintenance.



